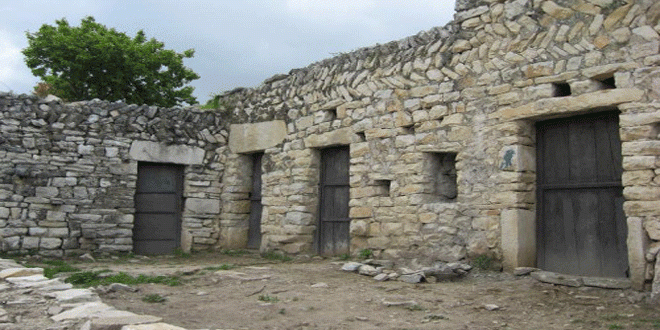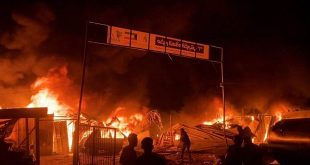Lattakia, SANA – Despite the drop in their numbers, some villages in Lattakia province still contain old mud houses built before the introduction of stonework and cement and modern houses, which is why the Lattakia Archeology Directorate recently documented them as they are considered to be a link to the past that preserve folk heritage.
Director of Lattakia Archeology Directorate Ibrahim Kheir-Bek said in a statement to SANA’s tourism and society bulletin that the design of the typical rural house in each town was influenced by the surrounding environment, which includes the archeological sites, nature reserves, woods, and rivers, and in the days of old the houses in towns and villages were old mud houses, as locals relied on materials found in the environment around them such as stone, lumber, reed, and dirt mixed with straw to build their homes.
Kheir-Bek explained that villagers lived in mud houses before the introduction of stone, cement, and steel used in modern houses, and despite marginal differences between one area and the other, mud houses are considered one of the most significant heritage elements in the rural environment with their diversity and variety in details and the aesthetic of their traditional style.
He adds that in some areas, old rural houses were built of uncarved rubble masonry and roofed with dirt and wood, while other houses were built of clean stones whitewashed with lime with arched roofs, in addition to houses made of stone and cement and roofed with metal and concrete or tiles.
Kheir-Bek points out that old rural homes are marked with connected or adjoining roofs to make it easier to stay in touch with neighbors, and each house contained a small window called “al-taqa” through which the women would talk to each other, with each lane or small neighborhood being made up of a single structure divided into a number of houses separated by walls of small height.
He explained that after building the mud house, the owner would daub it along with its floor, terrace, chimney, windows, and even cattle troughs and apertures for placing water jugs, and the daubing process involves covering the walls with decorative designs that conceal flaws in construction, adding that these houses resemble old Damascene houses to a large extent in terms of the houses’ proximity to each other.
Ahmad al-Saleh, a local from Kafriya village in Lattakia countryside, said that houses used to consist of a single room built a “samouk” (pillar) or more than one according to how big it was, and each wall consisted of two parallel partitions called “habten” with space between them filled with small stones called “al-jamsh,” and the door sill was built of large stones or a long wooden plank with stones on top, while at the center of the house a thick and sturdy piece of woods is affixed and wooden pieces are placed on top of it in a triangular fashion to hold the roof. Afterwards, mud is made out of sifted white dirty and placed on the top of the structure to form the roof, leaving an opening to help ventilate smoke from burning wood and cooking, to let in sunlight, and to air the house throughout the day, in addition to being occasionally used to move grains to the roof.
In turn, Ma’rouf al-Ahmad from al-Maran village said that inside the rural houses are two raised spaces; one called “al-mraitbeh” to the right and another called “al-mastabeh” to the left of the main door, and further to the right is a barn for animals with a sleeping area called “al-erzal” on top of it, adding that the rural house also contains an area called “al-matban” for storing hay made of wooden sticks lined up on top of one another tightly with an opening for entering the area and removing hay, which is placed inside the area via a special hole in its roof called “al-rozana.”
Ma’rouf goes on to say that the pantry or storage room was one the most important parts of the home, and it consisted mainly of “al-kawara” which was used for storing grains and which later became what is known as “al-anbar,” while another area was used to store firewood that was collected throughout the year from deadwood that was cut into convenient sizes.
Chairperson of the Immaterial Heritage Department Sumayya Nassour said that in other areas in the Syrian coast, mud houses were built in different ways, with the home being divided into several parts across a large area with a courtyard in the center serving as the connector of the various parts of the house and overlooking them, adding that these parts usually consisted of two rooms, one for the family which was used for sleeping, eating meals, enjoying drinks, and family get-togethers at night, and this room was usually large with a roof consisting arches and had a small room attached to it called “al-khizana” for storing supplies, while the other room was called “al-eliyeh” and was reserved for receiving guests, and it contained closets in its walls to store mattresses for guests to sleep on. This room, which was connected to the courtyard via a set of stairs, is where people entertained guests during evening gatherings.
As for the construction of mud houses, Nassour said that farmers would fill up the area set for construction then begin placing stones and mud mixed with hay to reinforce it, and after they dry up, the dirt is removed from the bottom of the structure, and a raised area called “al-mastabeh” for sitting outside during summer is built to the side of the house about a meter high, with a dirt floor and covered with tree branches.
Writer: Salwa Sleiman
Translated into English by: Hazem Sabbagh
 Syrian Arab News Agency S A N A
Syrian Arab News Agency S A N A




